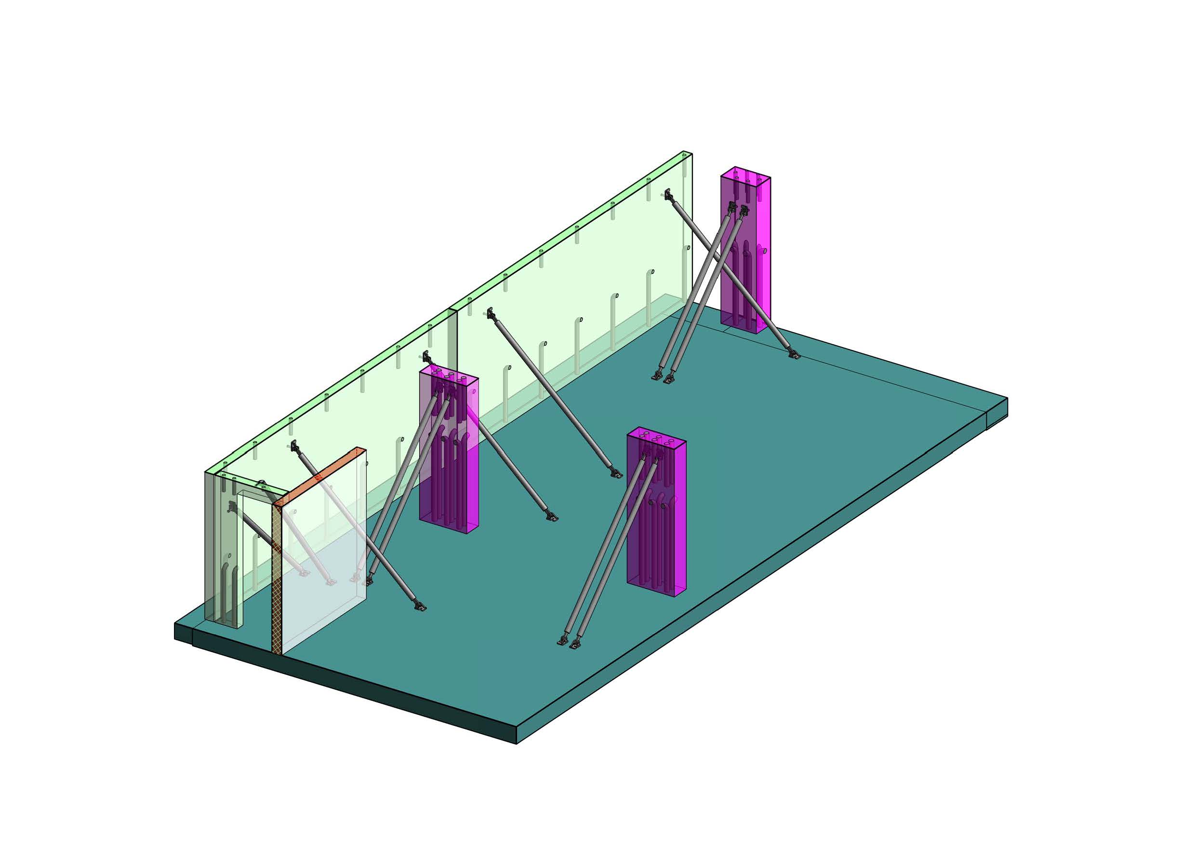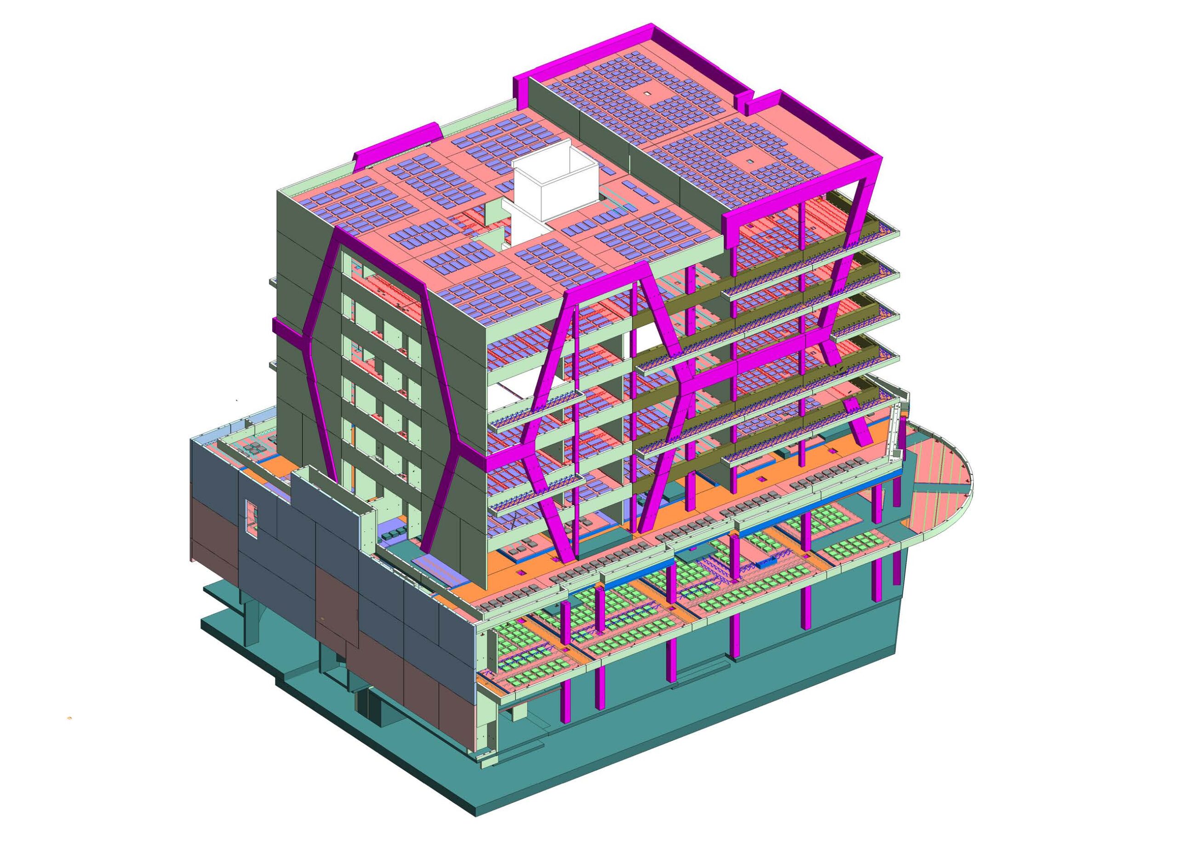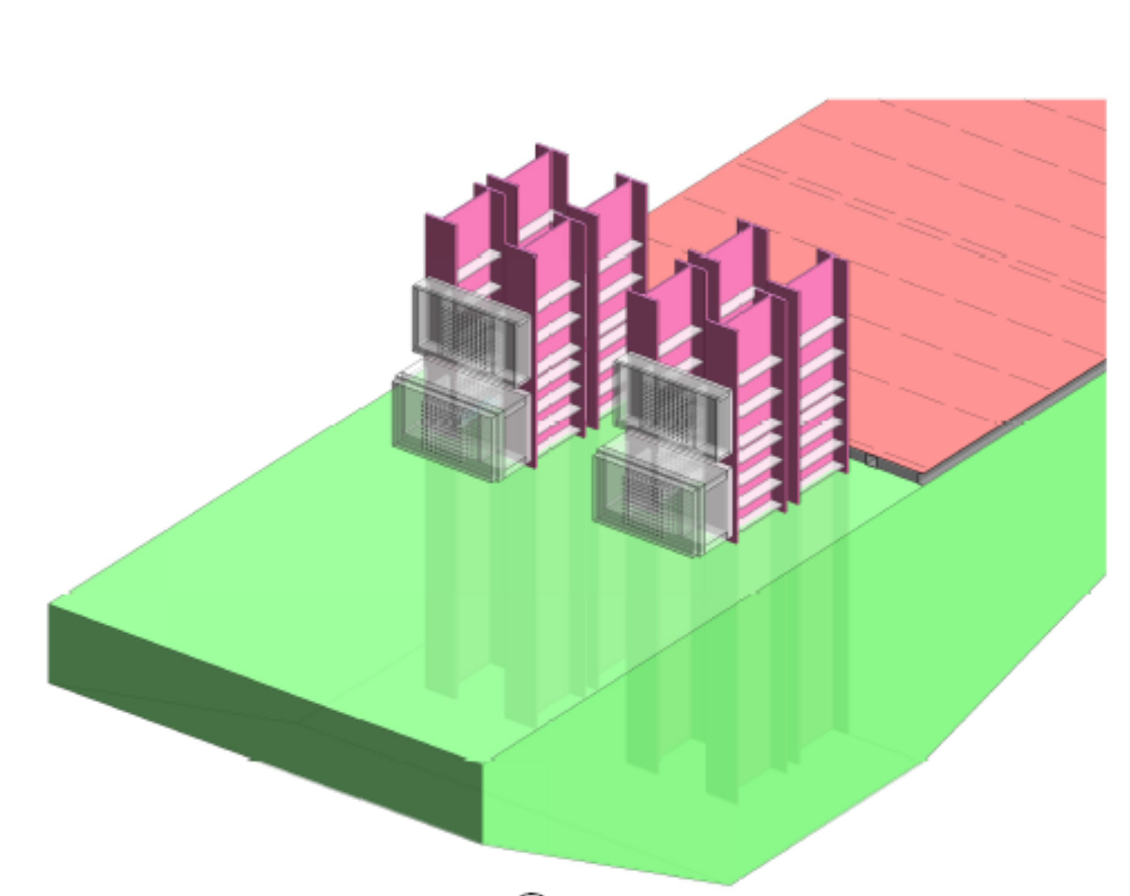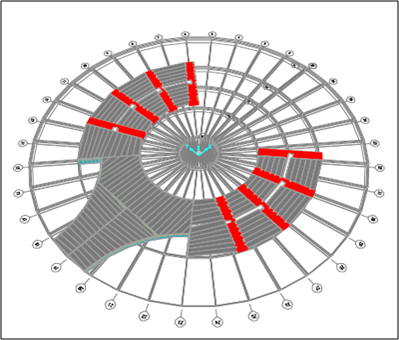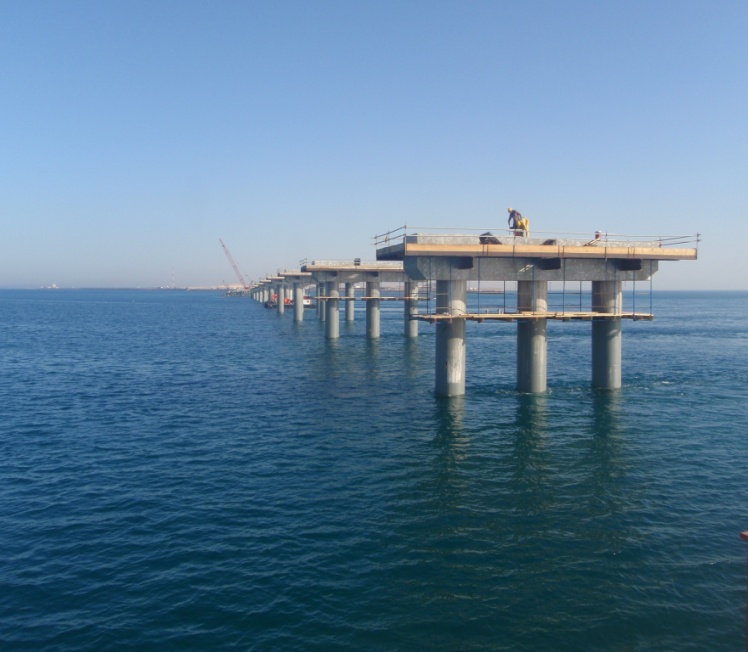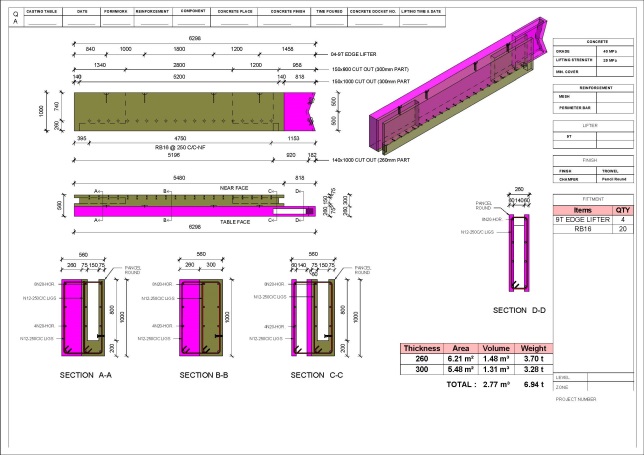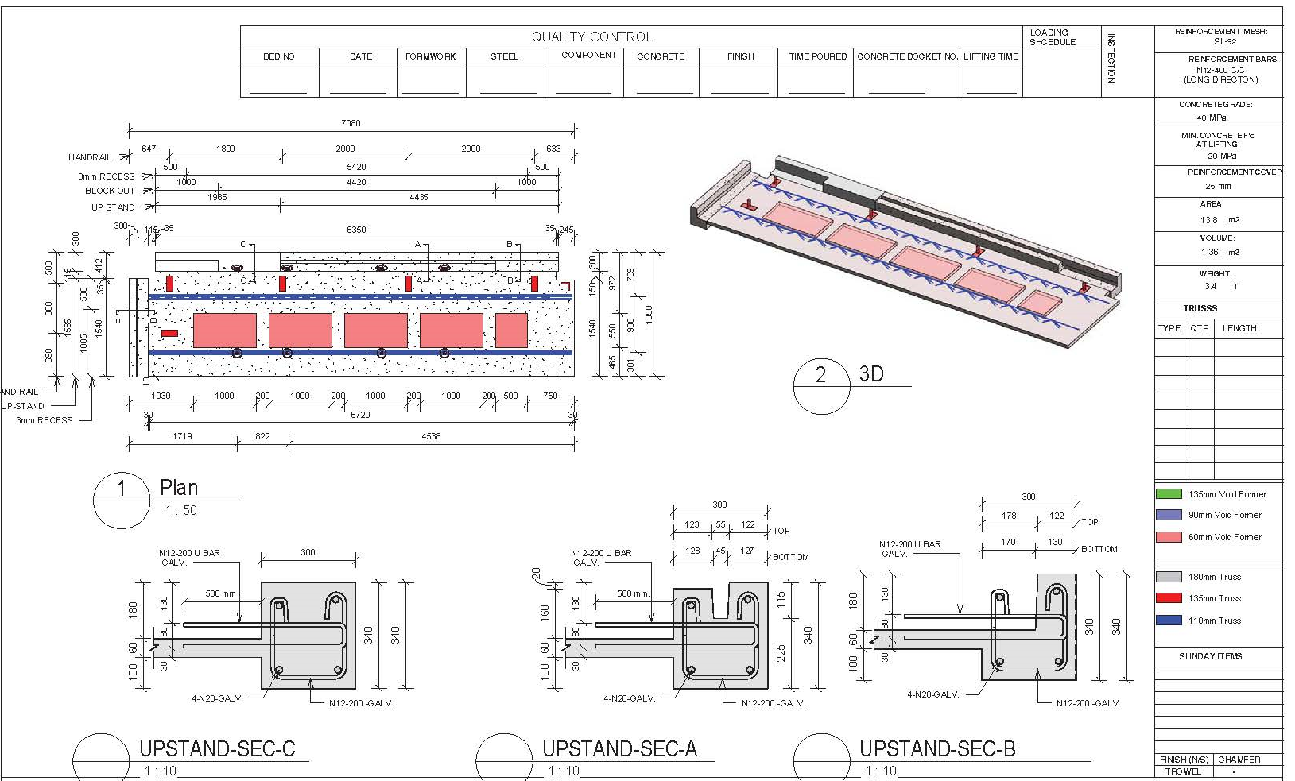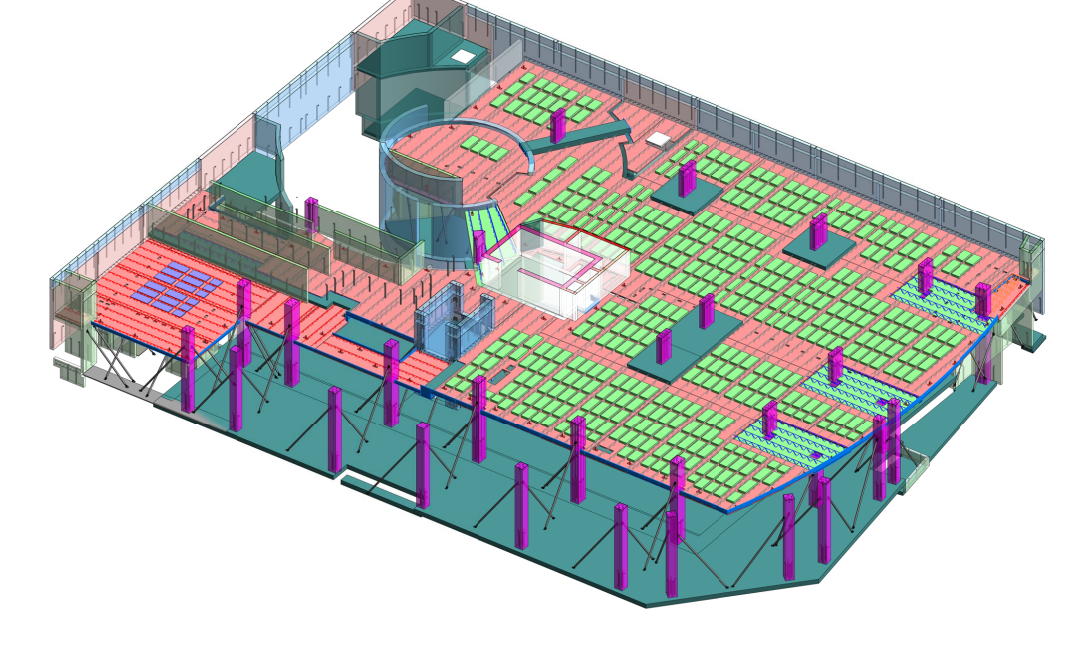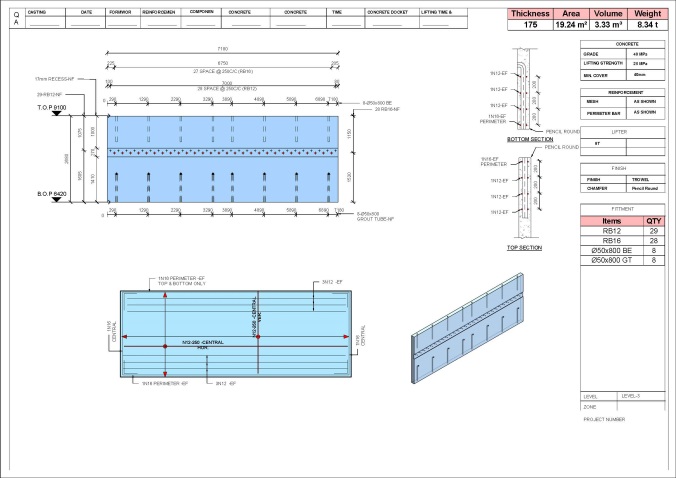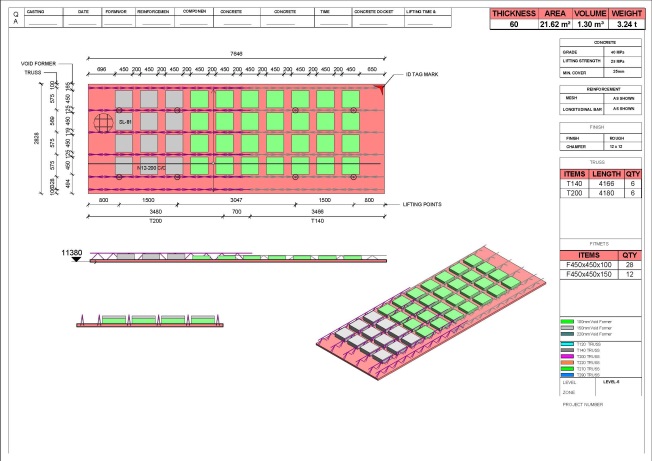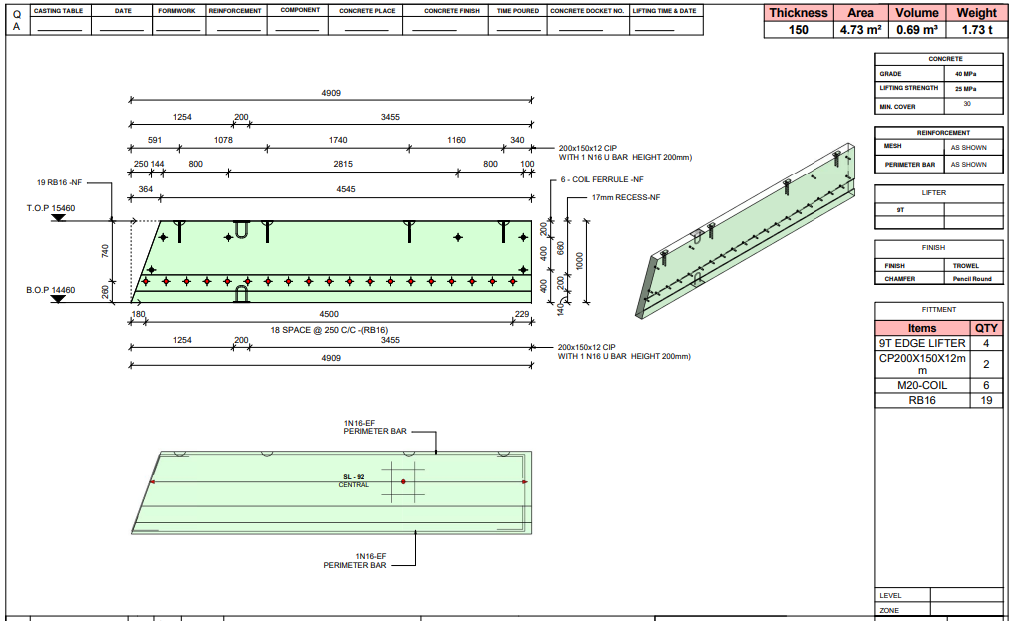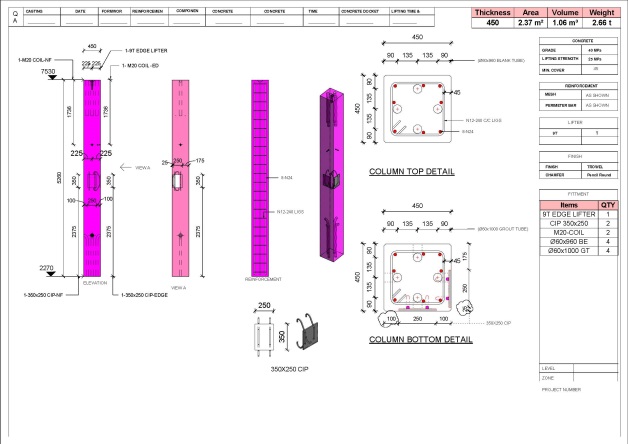- Precast Design
- Precast Estimation Model
- Precast Drafting
- Variation Control Model
- Value Engineering
- Precast Bridge Design
We can provide you a concept design of the building to final detail design and shop drawing. Depending the type of facility –we can design it as full precast structure as well as composite structure in combination with in-situ/ steel. We provided extra care about the connection details to confirm it’s constructability and structural ability to trasfer load. We use finite element software as well as in-house spread sheet to design a structure.
- Concept design
- 3D Model
- Finite element design
- Design Calculation Report
- Connection Capacity Check
- Steel mould design for precast element
- Hollowcore Slab

We can do the full take off and estimation of a project which include – number of panel , panel area, thickness , reinforcement, connections items, truck load , install day, crane size etc. We use 3D model for quantity take off which will give a clear clarity in scope and identify any construction difficulty. This will also give a professional presentation of your tender and increase your change to win the project. We can do animation of the sequence of construction for complex project.
- Geometry take off ( Number of panel, thickness , area)
- Reinforcement Take off
- Connection Items take off
- Crane set up study
- Truck Load
- 3D model
- Animation of precast install

We do precast shop drawing , erection drawing and bill of quantity. We use 3D Modelling for our shop drawing process which give 3D visualization of the building and identify all the clashes before manufacture. It will also help for mould setup in factory and find out best construction methodology on site. We can make shop drawing in AutoCAD as per client requirement.
- General Arrangement drawing / Erection drawing
- Connection detail Drawing
- Shop Drawing / manufacture drawing
- Bill of Quantity
- As built Drawing

We can make a Tender Model of a project which you already won to confirm the Tender scope. We also prepare a model based on final issued for construction set drawing and advise all the changes between tender to construction drawing. We can present the changes is 3D model to visually understand the changes. The changes in design can be in geometry ( extra panel, thickness change , height change etc) reinforcement , connection , extra install etc.
- Tender take off quantity check
- IFC drawing Model
- Identify the changes
- Quantify the variation cost

We can assist you with our Engineering advise to reduce the cost of the project. This can be done by simplify the construction methodology, alternative load transfer path , alternative panel split and simplifying the production of the precast element.
- Simplify panel split
- Repeat precast unit for easy production
- Simplify connection detail
- Check reinforcement and element size with design requirement
- Simplify install process

We do precast concrete bridge design which include – prestressed and post tension bridge girder, bearing pad, shear key , abutments, piers, pile cap etc..
- Precast Prestressed Girder design
- Prestressed bed design
- Precast plank design
- Bearing pad, shear key desing
- Abutment and piers design

